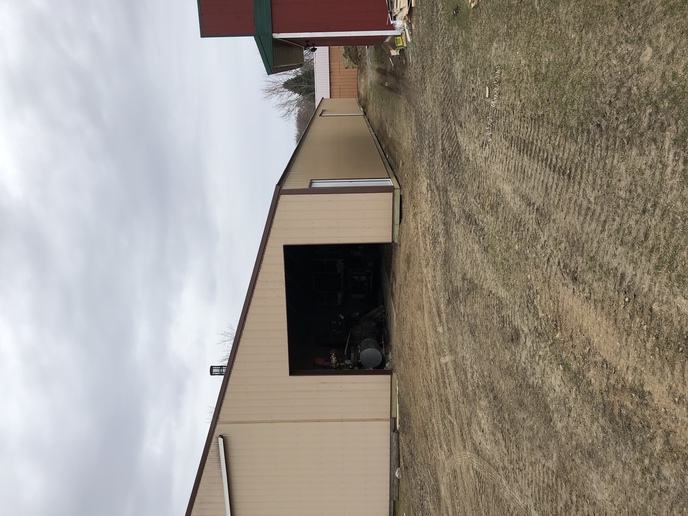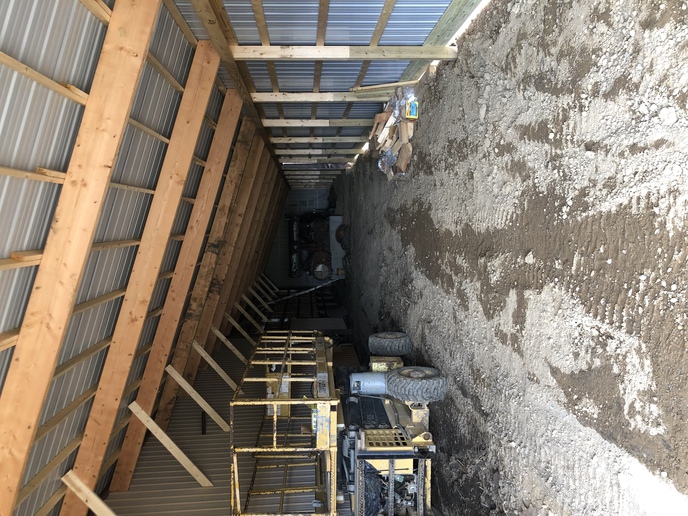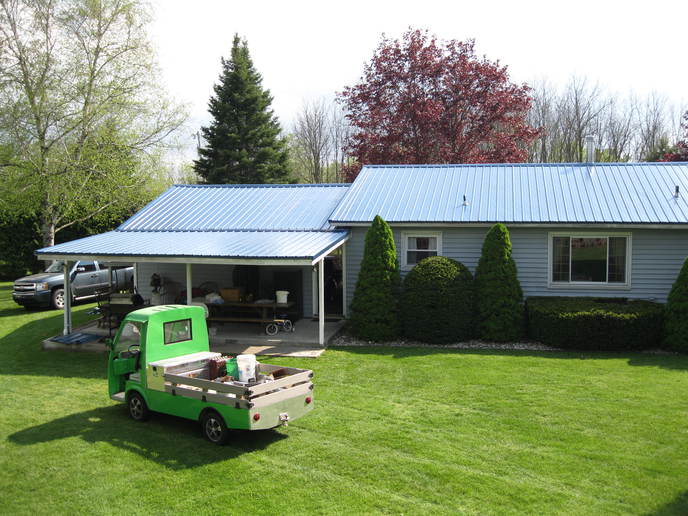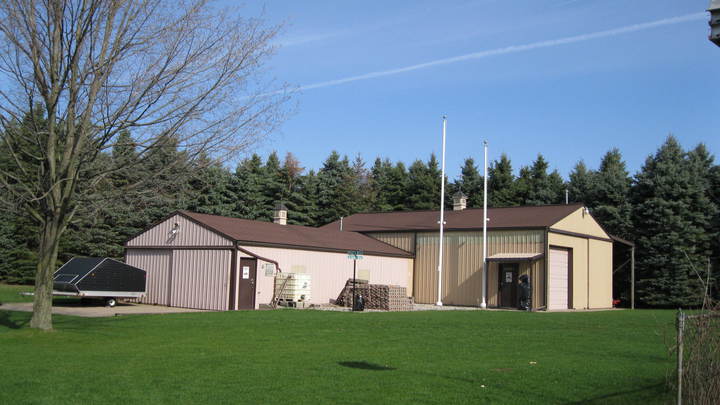knightstead
Member
I'm getting closed to having the inside of my shop finished and getting to the point where I need to get a plan together for my lean-to.
It'll be 44 feet long and I'd like to make it as wide as possible, hopefully 21' or 22'. The shop has a 4/12 pitch and I had the builder put
up a ledger board on the end of the trusses to make things as easy as possible. I can't continue the 4/12 pitch since the side wall will be
too low (ledger board is 13' off the ground). I was planning on a 3/12 pitch and spanning the roof with 2x10 Southern Yellow Pine rafters
(24' long) on 16" centers. End wall would be 18' from shop wall to help with strength, the other 3'-4' will be overhang. My father in law
thinks this is not suitable, and he's very knowledgeable on building, so I do value his opinion. His suggestion is to install mono truses
since they are engineered to carry the load and he believes the 2x10's will sag over time. I've priced both options and the trusses are over
$1750 and the rafters will come to roughly $1400. Has anyone spanned that far with rafters and how well has it held up? Building is an hour
southwest of St. Louis MO and we do get some snow, but typically nothing to get excited about. No building codes out there but I would like
to build this thing right the first time. Thanks for any and all input.
It'll be 44 feet long and I'd like to make it as wide as possible, hopefully 21' or 22'. The shop has a 4/12 pitch and I had the builder put
up a ledger board on the end of the trusses to make things as easy as possible. I can't continue the 4/12 pitch since the side wall will be
too low (ledger board is 13' off the ground). I was planning on a 3/12 pitch and spanning the roof with 2x10 Southern Yellow Pine rafters
(24' long) on 16" centers. End wall would be 18' from shop wall to help with strength, the other 3'-4' will be overhang. My father in law
thinks this is not suitable, and he's very knowledgeable on building, so I do value his opinion. His suggestion is to install mono truses
since they are engineered to carry the load and he believes the 2x10's will sag over time. I've priced both options and the trusses are over
$1750 and the rafters will come to roughly $1400. Has anyone spanned that far with rafters and how well has it held up? Building is an hour
southwest of St. Louis MO and we do get some snow, but typically nothing to get excited about. No building codes out there but I would like
to build this thing right the first time. Thanks for any and all input.





