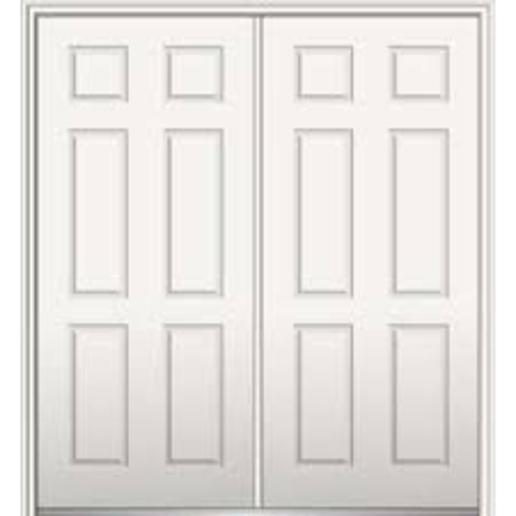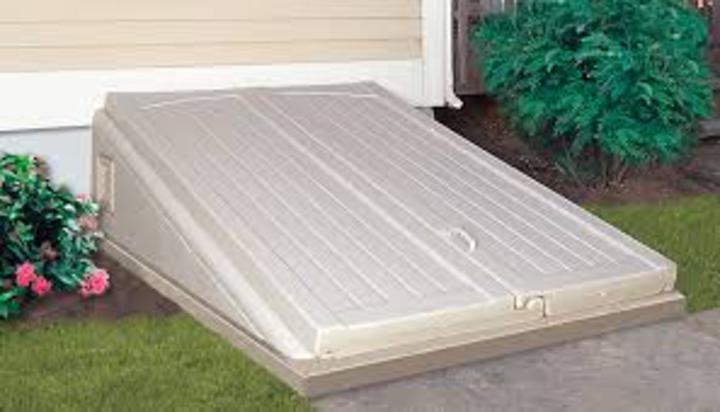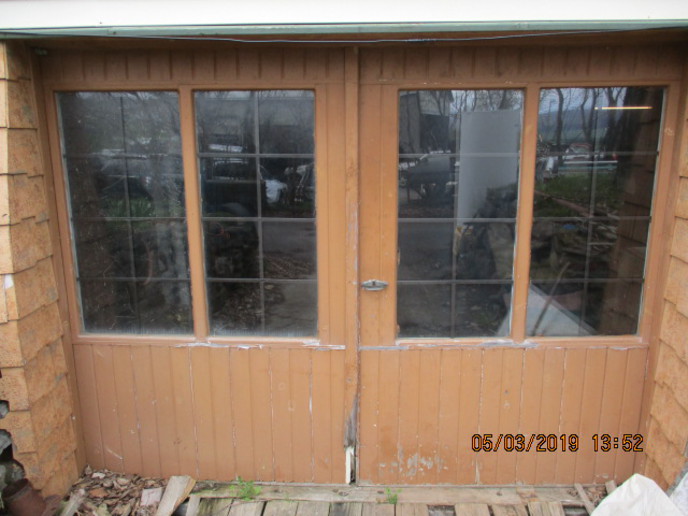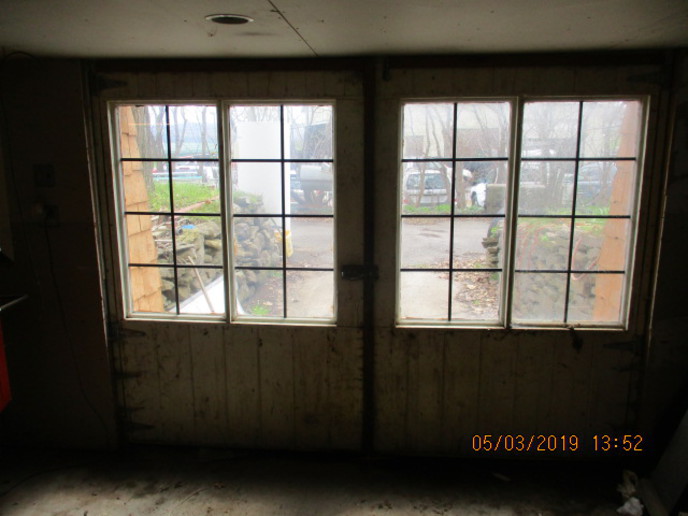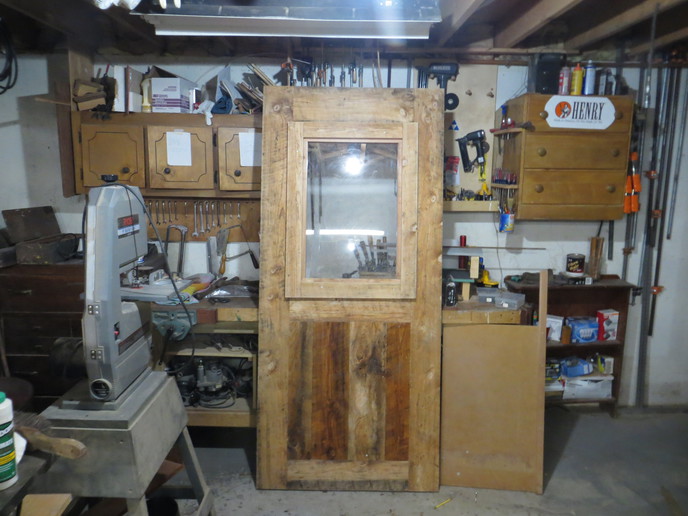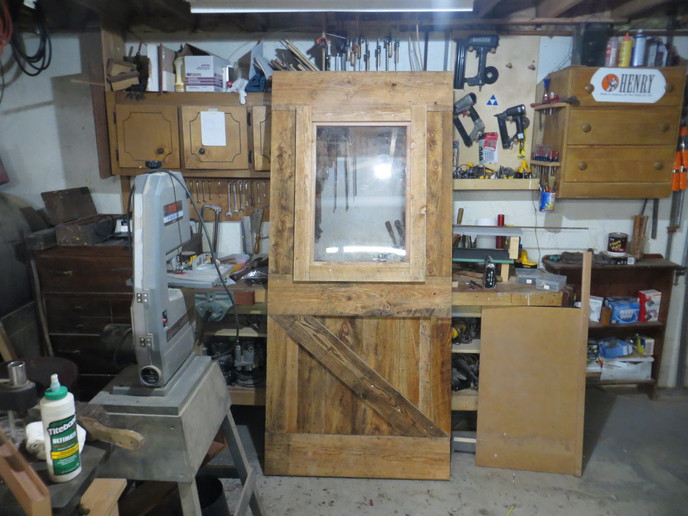Butch(OH)
Well-known Member
The basement at our old farm house is a step above the old dirt floor old root cellar but a far piece from finished living space. We have an inside entrance plus the old type outside entrance with steel double doors that lay almost flat with steps. At the bottom of the outside entrance is an door that is like a barn door and it needs to come out and be replaced with something more weather tight as we keep some heat down there. The issue is the opening is very wide and short, a bit less than 6 foot. I Can't find a door wide enough that can be cut that short. Wife doesn't want the opening framed narrower either so it looks like I will be building it from scratch. I can build barn doors but not sure how do make this one? Thanks for any advise. I have wood working tools but not much experience using them.


