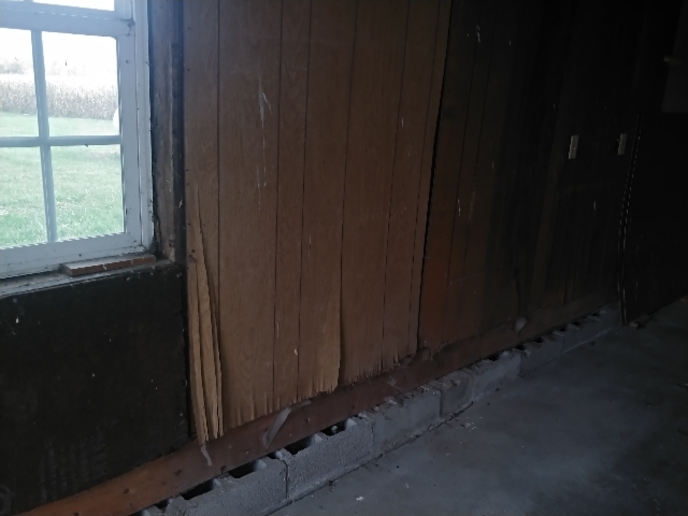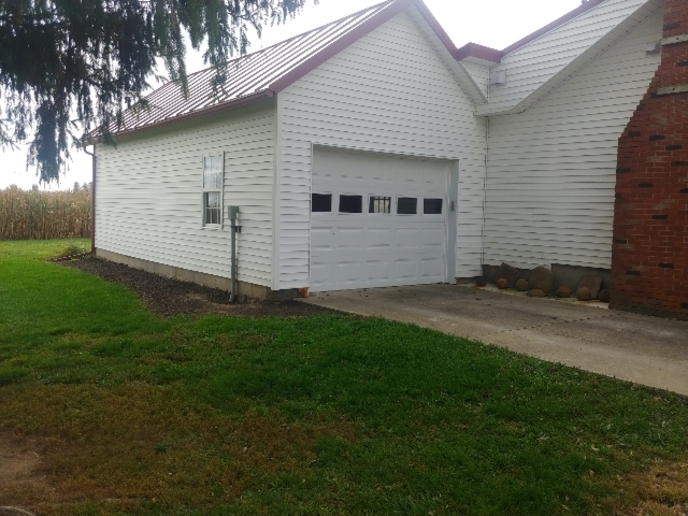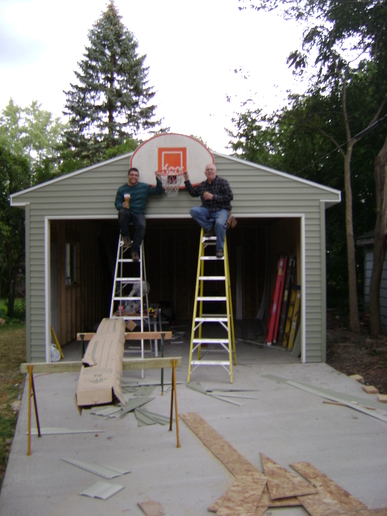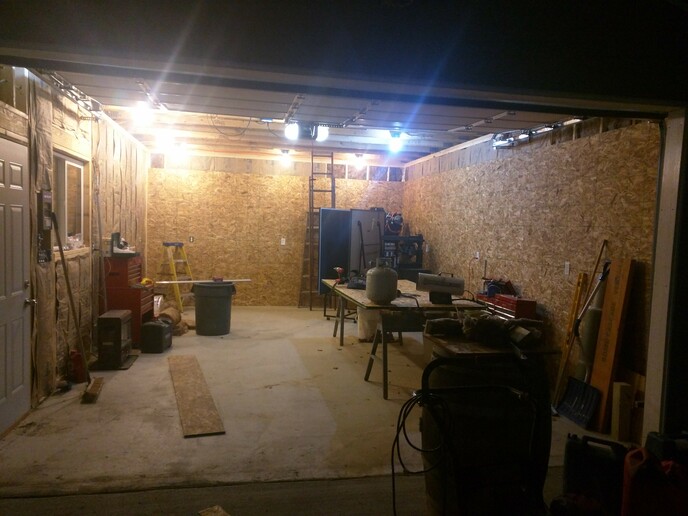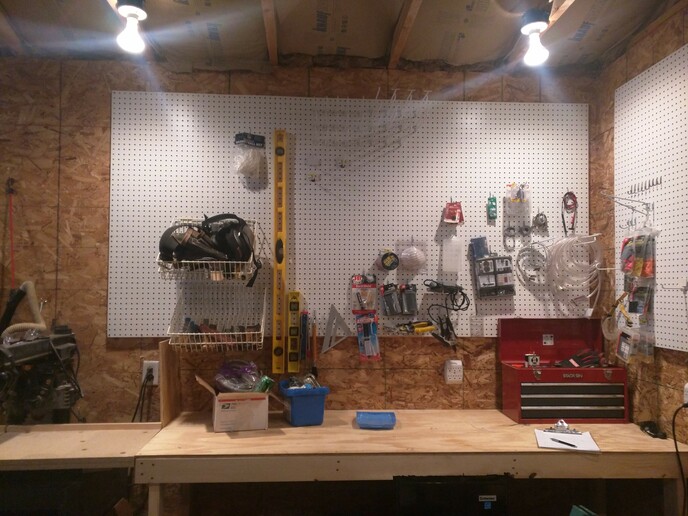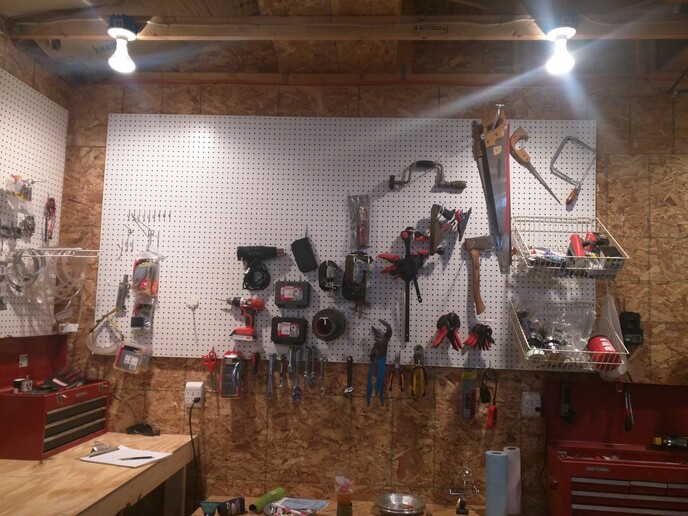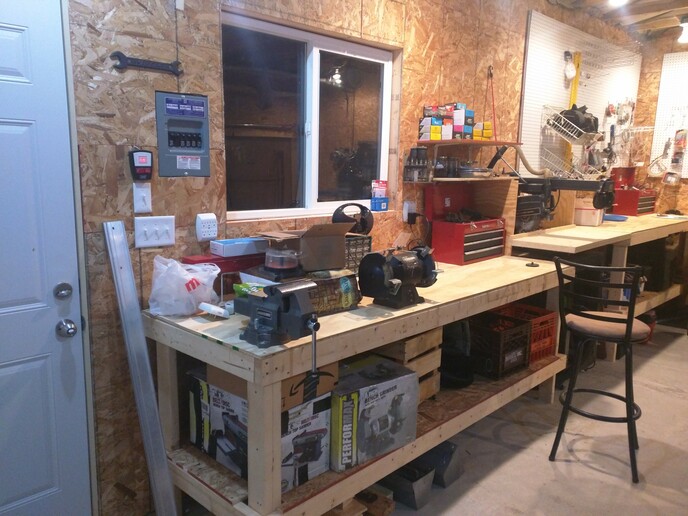Butch(OH)
Well-known Member
Beside our house we have and older 20x30 building that is kinda attached to our house, only by a doorway and 8 foot of one wall. Years prior to us it was converted into a one car garage. It is tight and has a nice concrete floor and overhead door. They finished the ceiling and interior walls with cheap 18 wood paneling. It is deteriorating and we want to replace it. I wanted to do white ribbed steel but wife thinks she wants drywall and painted. Question is how well will drywall hold up in an unheated garage? I am worried about moisture with weather changes.


