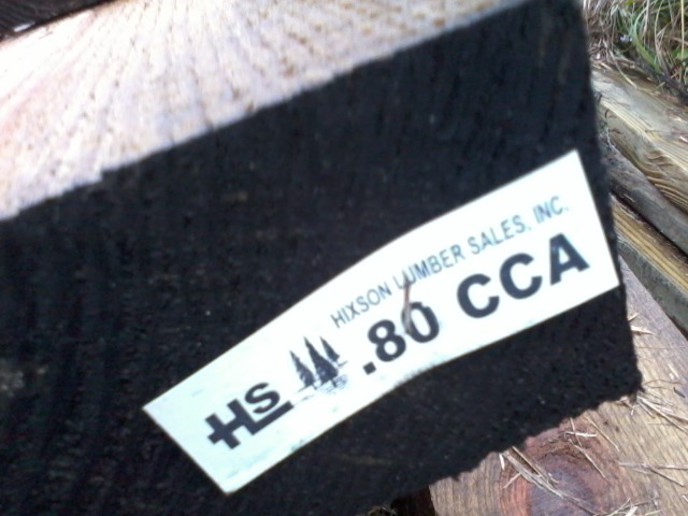For pole barns - where the wood post (6x6) is buried in a post hole, what are you doing for a footing under the post? Concrete,
gravel, nothing - what is your footing?
I've thought about putting down a thick gravel footing - tamped, setting the post and filling the hole with more gravel and whatever
dirt came out of the hole.
I'm leery of concrete around the poles and even under them thinking they will trap water under/around the pole.
Not using any kind of perma-columns, this barn is low budget pole barn for some hay and equipment storage.
Gravel makes me think a couple of things - ballast under the pole to keep it from sinking and drainage.
What kind of footer do you use on your pole barn poles?
Thoughts?
Thanks!
gravel, nothing - what is your footing?
I've thought about putting down a thick gravel footing - tamped, setting the post and filling the hole with more gravel and whatever
dirt came out of the hole.
I'm leery of concrete around the poles and even under them thinking they will trap water under/around the pole.
Not using any kind of perma-columns, this barn is low budget pole barn for some hay and equipment storage.
Gravel makes me think a couple of things - ballast under the pole to keep it from sinking and drainage.
What kind of footer do you use on your pole barn poles?
Thoughts?
Thanks!


