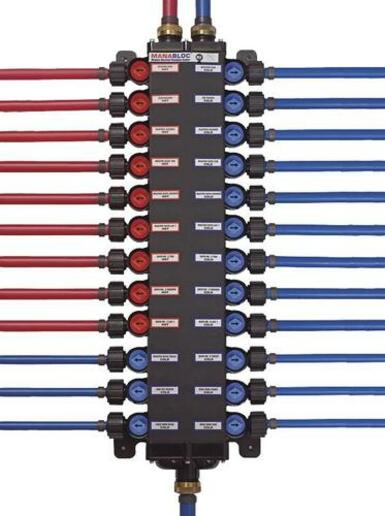I don't know how , or should I say WHY do Texans put there pluming in the attic of a house above the insulation. Now I'm not saying all houses are this way but I know of some. Here in the far north LOL we insulate to keep heat in in winter and to keep heat out in the summer. Now Texas would insulate and Build to keep heat out and cold in all year round. or almost. Now I understand that they use a spray foam insulation for most house. I may be wrong. around here it costs alot more to use spray foam but it is 10X better than fiberglass. If a house in Texas was insulated to use as little electricity as possible to cool it would they not be better off using the same amount of insulation we do. or is electricity that cheap there that they don't care how much it costs to cool there houses.
A house that is built to keep cool should not be that hard to keep warm. I have a 1800 SQFT 2 story house and use no heat in winter if the temp outside is 0 Degrees F and the sun is shining. If it's cloudy The wood stove goes. I have no electric heat. I built the house myself and am a poor carpenter, there are places the wind blows through. If I use no heat at all my pipes would not freeze for a few days even without the wood stove. So that leaves me wondering do they actually not build a house well and insulated in Texas and why would they not to keep the cold in in summer???
A house that is built to keep cool should not be that hard to keep warm. I have a 1800 SQFT 2 story house and use no heat in winter if the temp outside is 0 Degrees F and the sun is shining. If it's cloudy The wood stove goes. I have no electric heat. I built the house myself and am a poor carpenter, there are places the wind blows through. If I use no heat at all my pipes would not freeze for a few days even without the wood stove. So that leaves me wondering do they actually not build a house well and insulated in Texas and why would they not to keep the cold in in summer???


